About us
Campus of the future
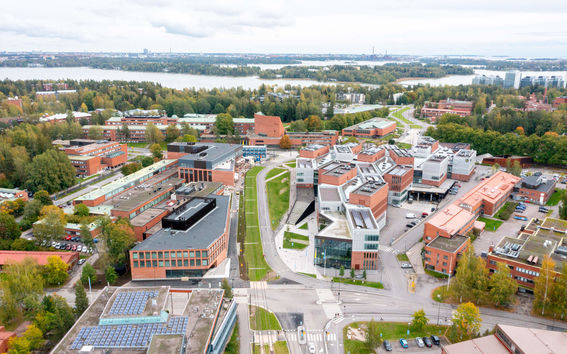
The campus area is changing - we are developing diverse learning environments, commercial services and housing on the campus. The Otaniemi area is also becoming increasingly important on a national scale as the number of services and jobs grows.
The Campus of the Future will also serve as a platform for a wide range of innovations, experiments and pilot projects. For example, many new innovations and start-ups have originated on the Aalto University campus.
What will the Aalto University campus look like in 2050? Read more about the long-term plans!

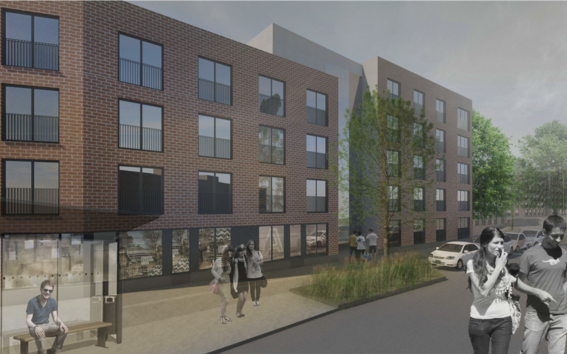
Otakaari Housing
The aim of the change in the town plan is to increase student housing in Otaniemi in the area of good accessibility. The development of the area takes into account the diversity of nature and, among other things, the possibility of flying squirrel habitats.
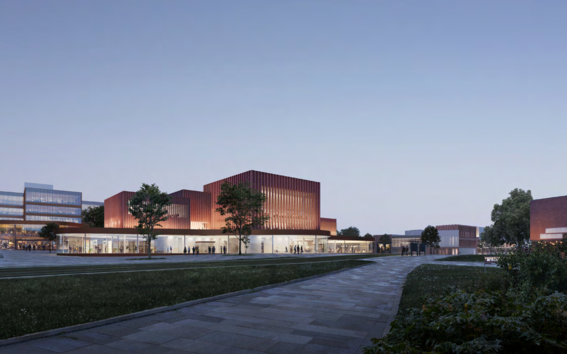
Chemist's block (Kemisti)
The aim is to develop the surroundings of the Otaniemi metro station as a hub for walking and cycling connections as well as public transport. Commercial and other services, various university, student and organizational activities, as well as non-subsidized and student housing will co-operate in the area of the Chemist's block.
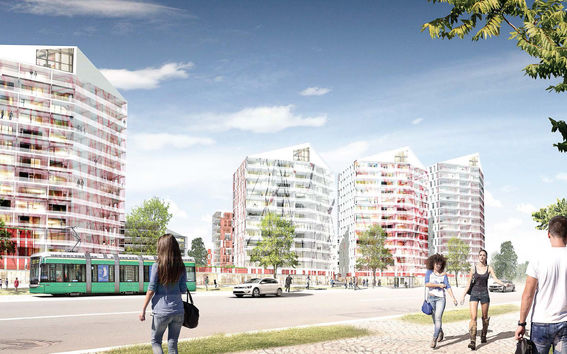
Stoneman's block
The aim of the change in the town plan is to create the conditions for the additional construction of housing and local and regional services in the Kivimies area bounded by Otaniementie, Vuorimiehentie, Tekniikantie and Miestentie. The goal is to build about 150,000 square meters of new construction, of which about 40,000 square meters on a plot owned by the university. The central location of the area along good public transport connections makes it possible to create a denser urban environment. Thus, street spaces are designed to be urban and pedestrian environments to be of high quality.
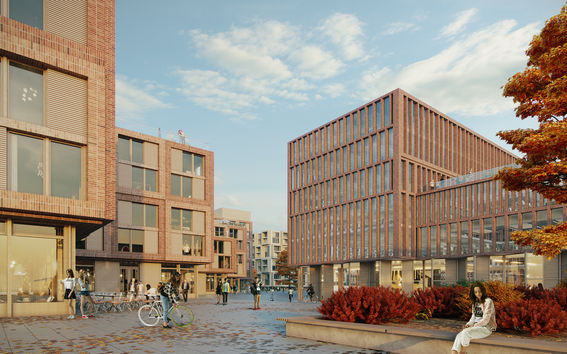
Biologist and MarineTech blocks
The goal is to enable a total of approximately 95,000 floor sqm of new construction for housing, jobs and the use of Aalto University at the Biology and Marine Technology areas is. In addition, retail space and a daycare centre will be added to the area.
The zoning of the area will start after the design competition. The winning concept of the area was designed by L Architects, WSP Finland Oy and Nomaji Landscape Architects. In the near future, a significant part of the current activities in the Biology and Marine Technology areas will give way to new activities. The plan aims to create a new living urban environment in the area, where housing, jobs, services and the functions of the university campus will be mixed, complementing the current urban structure.