About us
Campus development projects
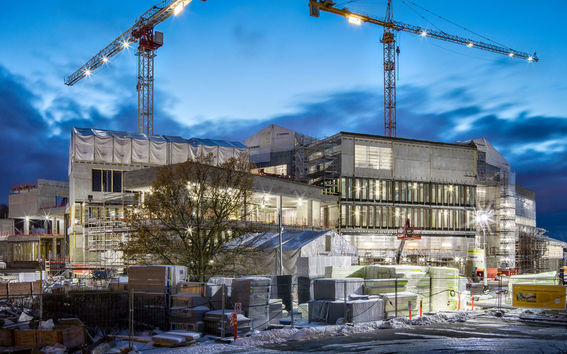
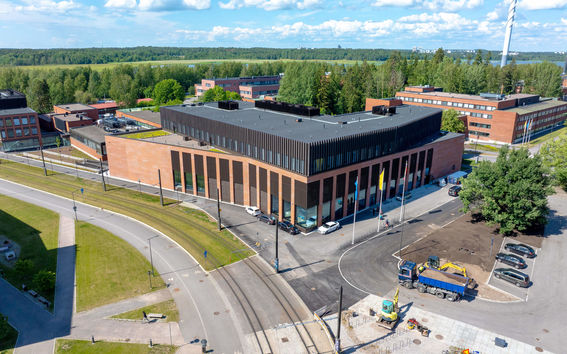
Marsio
Aalto University's new Marsio building is a significant addition to the Otaniemi campus, bringing modern architecture and new opportunities for the Aalto community. The building will serve the Aalto community in a variety of ways, providing modern facilities for students, researchers and staff. It will enable new forms of collaboration and innovation. Marsio opened in autumn 2024.
Building size: approximately 6500 brm2
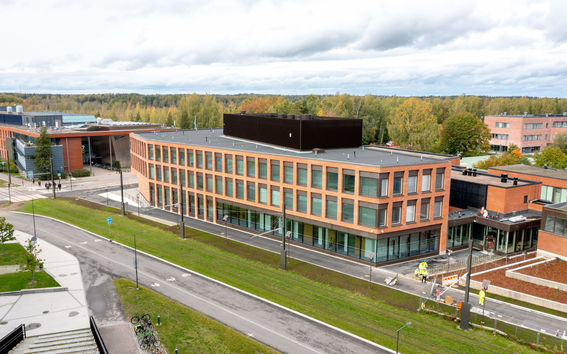
Kide (2023)
The Kide building (Konemiehentie 1, previously Otakaari 2B), facilities are primarily intended for use by the the School of Science and the School of Electrical Engineering. Construction began in February 2022 and was completed in October 2023. The building's approximate size is 5,700 square meters.
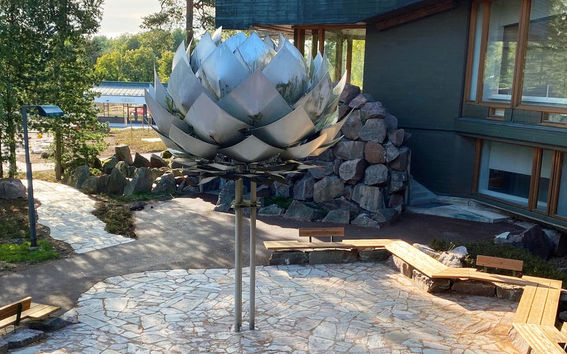
Dipoli
The pedestrian connection from the metro to Dipoli and the Amphitheater Square area has transformed into a comfortable, versatile, safe, and accessible outdoor route. Additionally, the area's comfort was enhanced by, for example, increasing vegetation and adding benches, as well as enabling the display of art installations. The project commenced in August 2021 and was completed in October 2023.
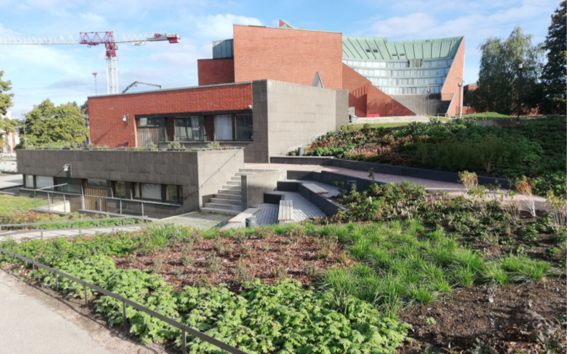
Otakaari 1 outdoor renovation project
The renovation works in the Amphi square are almost complete. The major construction works of the project were completed in the summer of 2022, and the finishing works will be completed in autumn 2022. The preparation of the work began in 2019 and the planning phase began in 2020, when meetings involving students, for example, were also organised.
The development of outdoor areas is one of the central focuses of the university campus. In addition to pedestrian connections, for example, multi-use, accessibility, comfort and lighting, as well as design solutions in line with sustainable development, will be improved.
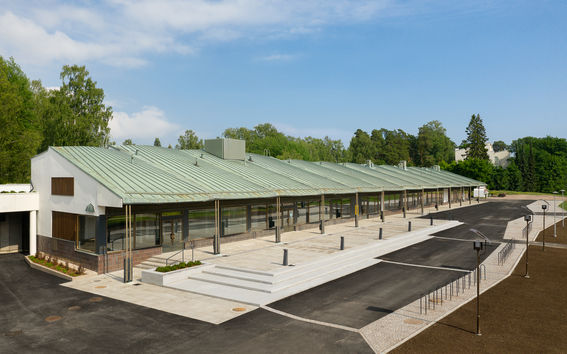
Shopping centre A Blanc (2021)
The renovation and modernisation work of the building previously known as the old shopping centre started in March 2020 and was completed in May 2021. With the modernisation, the renovated building serves diverse business operations and acts as the second service concentration on campus. At the same time, a large new terrace area with customer seats was created in front of the centre. The building was designed by Alvar Aalto.
Get to know the stores of the shopping centre on A Blanc’s website and follow the centre on Facebook for current news.
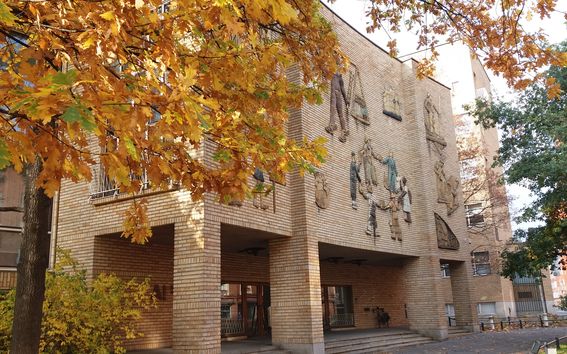
Aalto University Töölö
The renovation project of the former main building of the School of Business was started in May 2019 and it was completed in late 2020. The main occupant of the building is Aalto University Executive Education Ltd (Aalto EE). The building also offers a restaurant and event venues operated by Kanresta as well as office space for external tenants. The building was designed by Woldemar Baeckman and Hugo Harmia.
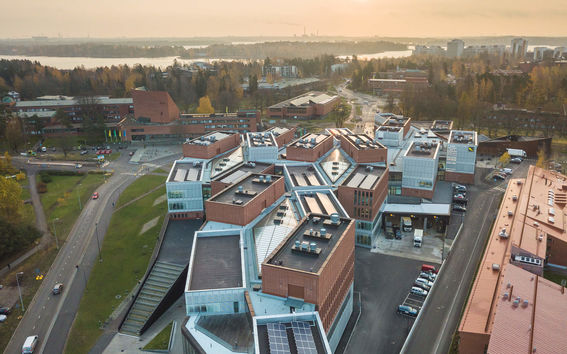
The new building complex, Metro Block
The Metro block comprises the main building of the School of Arts, Design and Architecture (Väre), shopping center A Bloc and the main building of the School of Business. The total area of the new buildings on the campus is 47,500 gross sqm. Solar panels and geothermal energy provide electricity for the building.
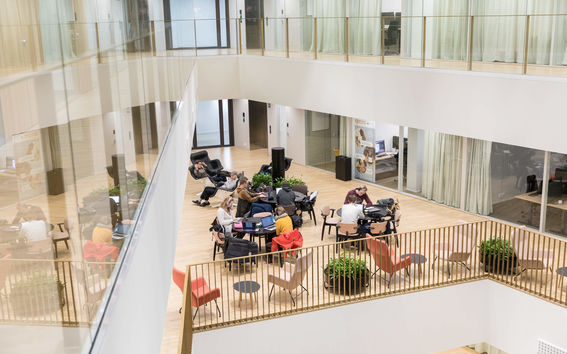
School of Business (2019)
The construction at Ekonominaukio 1 was finalised in early 2019, and the personnel of the school and the students in the master’s and doctoral programmes moved to the new building from the old Töölö campus in February 2019. In addition to the teaching facilities, learning hub, conference rooms and personnel facilities, the new building includes a restaurant and a wine bar as well as a café.

Väre (2018)
The largest construction project in the campus development programme was completed in the summer of 2018, and the School of Arts, Design and Architecture was able to move to its new premises in the middle of the Otaniemi campus. The impressive building comprises workshops, studios, group work rooms, teaching and office facilities, spaces for independent work and spaces for leisure and meetings. Väre also houses a student restaurant, a café and the Aalto University Shop.

A Bloc (2018)
Built as a continuation of the Väre building, shopping center A Bloc celebrated its grand opening in August 2018. A Bloc has significantly increased the selection of commercial services in Otaniemi. Connected to the Aalto University metro station, the shopping center’s restaurants, cafés and other services bring more life to the Otaniemi area.
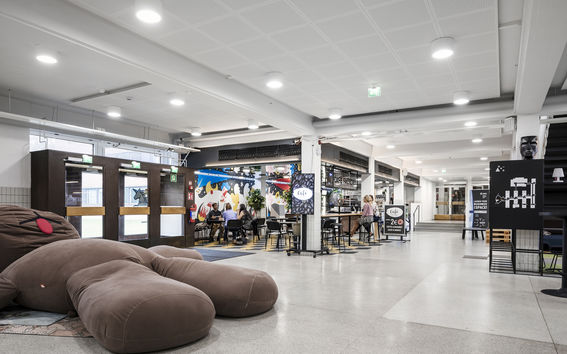
A Grid renovation project (2018)
Located in the old building of the School of Electrical Engineering, A Grid (Otakaari 5) opened its doors in February 2018 and provided an ecosystem for the needs of businesses and partners. A Grid’s total area is over 25,000 sqm and it is one of the largest startup hubs in Northern Europe. The comprehensive renovation project was implemented in four stages.
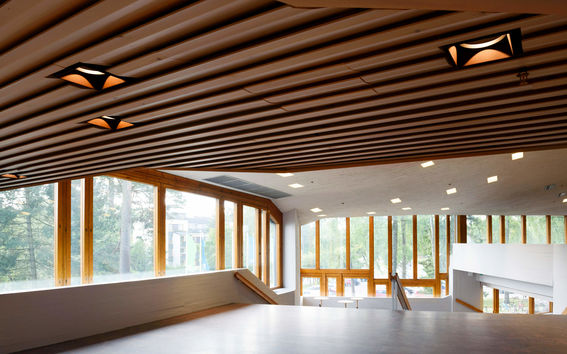
Dipoli renovation project (2017)
The former event centre was renovated, and a new operational model and multipurpose spaces were created. The building serves as the main building of Aalto University and centre of the university’s administration, but also provides event venues and plenty of spaces open to students and visitors. The old building was given a sustainable new life!

Harald Herlin Learning Centre renovation project (2016)
In the project, the library building was renovated to fit its function as a modern library better. The Harald Herlin Learning Centre was awarded the Finlandia Prize for Architecture in 2017 for the renovation planning. The comprehensive renovation took place in 2015–2016 and its result was a pleasant, modern and multifunctional space. The traditional bookshelf-focused library became a high-tech learning centre. It is a modern multipurpose space where students love to be.

Undergraduate Centre renovation project (2015)
Aalto University’s Undergraduate Centre, the former main building of the Helsinki University of Technology, was designed by Alvar Aalto. The renovation of the building was a massive project that was carried out in four stages in 2007–2015. All indoor facilities were renovated and nearly all building service systems were modernised. The accessibility improvements included in the renovation project were awarded the 'Esteetön Suomi' (Accessible Finland) award in 2015. The award is a recognition of the property’s comprehensive approach to accessibility. The building has become a centre for undergraduates and it was where the first operations of the School of Business moved in Otaniemi.