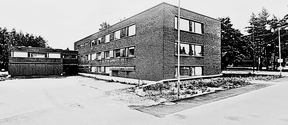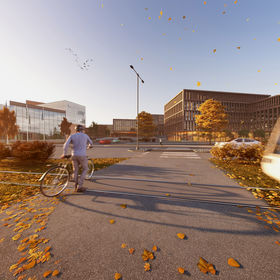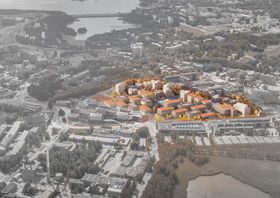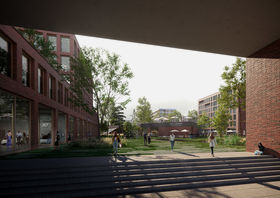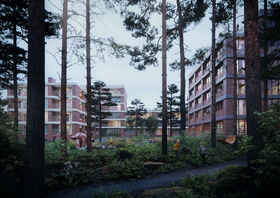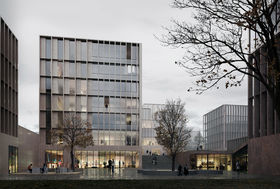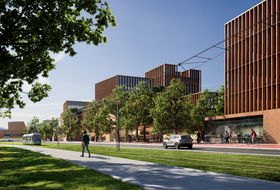Proposal embodying innovative design won Otaniemen Tietokorttelit architecture competition

The winner of the Otaniemen Tietokorttelit architecture invitation competition organised by Senate Properties and Aalto University Campus & Real Estate, which started in autumn 2021, was chosen from among five proposals by an unanimous decision of the jury. L Arkkitehdit Oy, WSP Finland Oy and Nomaji Landscape Architects are behind the winning proposal.
In addition, the jury awarded honourable mentions to the nickname Hill Town by K2S Architects Ltd. and Ramboll Finland Oy and to the nickname Waves by Lahdelma & Mahlamäki Architects and WSP Finland Oy. The jury consisted of representatives from Aalto University, Aalto University Campus & Real Estate, Senate Properties, the City of Espoo, the Alvar Aalto Foundation and Finnish Association of Architects (SAFA).
'The goals set for development and the boundary conditions derived from the special features of the area had been resolved in a very versatile way in the five high-quality competition proposals we received. The competition provides an excellent starting point for the development of the centre of a unique campus area,' says Senate Properties Property Development Manager Emmi Sihvonen.
High standard urban space
The jury stated that the proposal Superpositio best met the competition's goal of high architectural and landscape architectural excellence. The concept of the winning proposal is strong, clear and flexible, and allows for internal variation in terms of further planning.
'It is important for the university to maintain the highest international level of quality in urban planning, represented by the Superpositio proposal. The proposal was based on a careful analysis of Otaniemi, and has a pioneering, unifying effect on a large scale, excellent urban space and living conditions,' says Aalto University's Associate Vice President of Campus Development, chairperson of the competition jury Antti Ahlava.
Superpositio demonstrated creative and innovative design for today and the future. The jury recommends that the winning competition proposal be developed after the competition under the guidance of the landowners and the City of Espoo as a reference plan for the area plan, taking into account the further development instructions given by the jury and the issues raised in the evaluation.
'The architectural competition for Tietokorttelit was a two-step process that brought out the characteristics of the place and the ideas and opportunities that flow from them. The location right in the heart of the campus designed by Alvar Aalto next to the manor park creates a unique atmosphere in this area, which Superpositio cleverly built into the new network of places,' says member of the jury appointed by SAFA Riikka von Martens.
Competition background and next steps
The goal is to enable a total of approximately 95,000 floor sqm of new construction for housing, jobs and the use of Aalto University at the Biology and Marine Technology areas is. In addition, retail space and a daycare centre will be added to the area. Getting around the area will be easier when the pathways for walking and cycling are improved, e.g. to the upcoming Jokeri Light Rail stops. Aalto University metro station entrance Tietotie is located in the planning area.
The zoning of the area will start after the design competition. In the near future, a significant part of the current activities in the Biology and Marine Technology areas will give way to new activities. The plan aims to create a new living urban environment in the area, where housing, jobs, services and the functions of the university campus will be mixed, complementing the current urban structure.
More information
Emmi Sihvonen, Property Development Manager, Senaatti Properties
tel. +358 50 340 1408, emmi.sihvonen@senaatti.fi
Kari Talvitie, Director, Property Development, Aalto University Campus & Real Estate
+358 40 095 6089, kari.a.talvitie@aalto.fi
Illustration images of the winning proposal Superpositio
Images by L Arkkitehdit Oy, WSP Finland Oy and Nomaji Landscape Architects
- Updated:
- Published: This content was originally published on www.aalto.fi.
Read more news

Join us for Demo Day 2026 - March 4 at A Grid
On March 4th, A Grid is the place to be because Aalto Startup Center x A Grid Demo Day will be taking place.
A Bloc becomes a “living lab” for Aalto students: Entrepreneurial Futures course and Cafetoria join forces in pop-up collaboration
A Bloc’s pop-up space turned into a hands-on learning environment when Entrepreneurial Futures course and Cafetoria co-created a pop-up.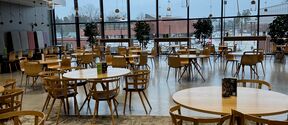
Learning Lounge offers more study space on campus
Student, having a hard time finding a space?